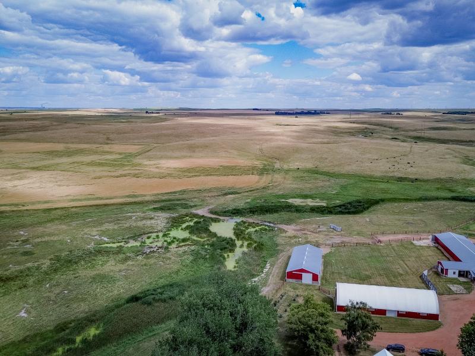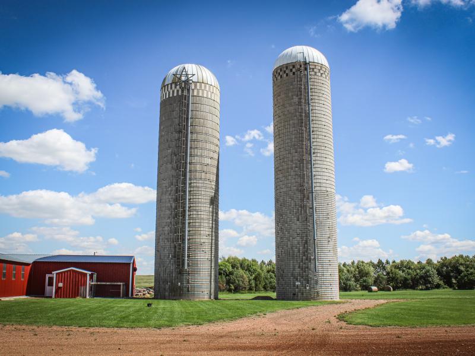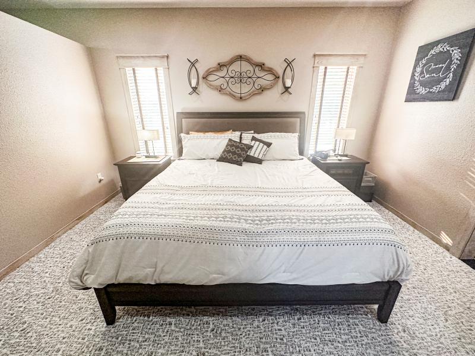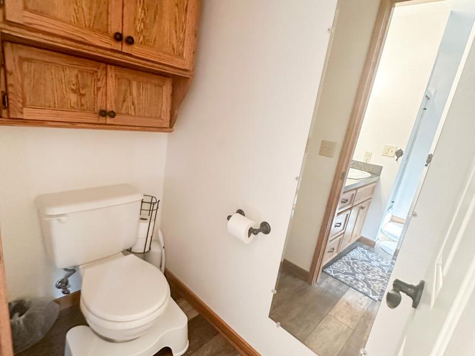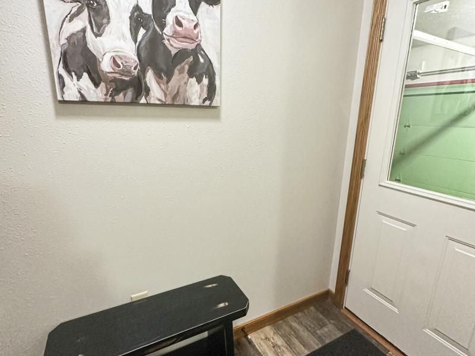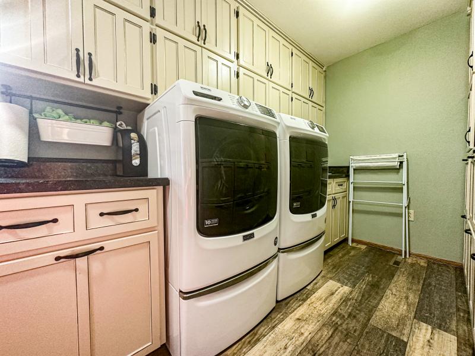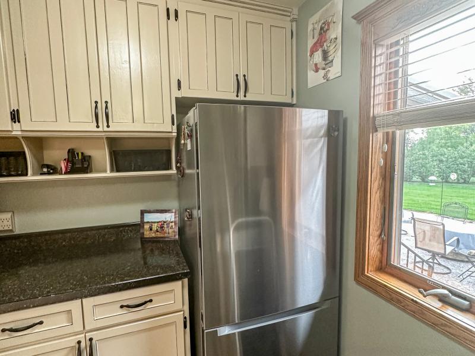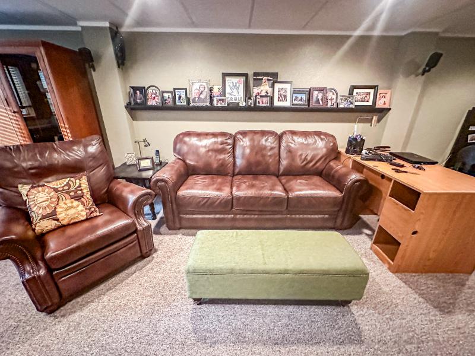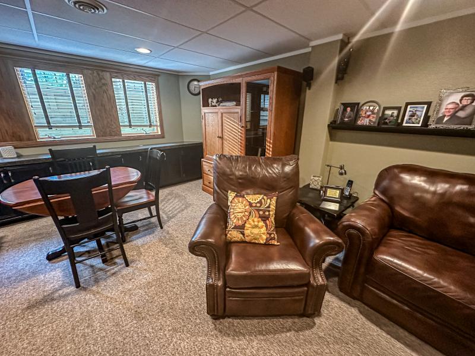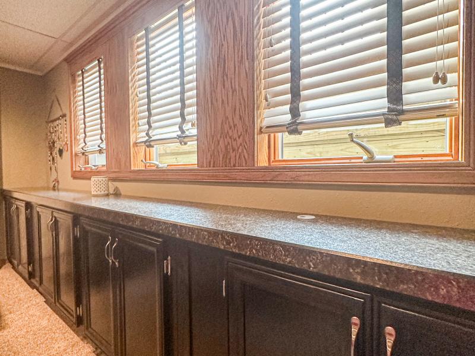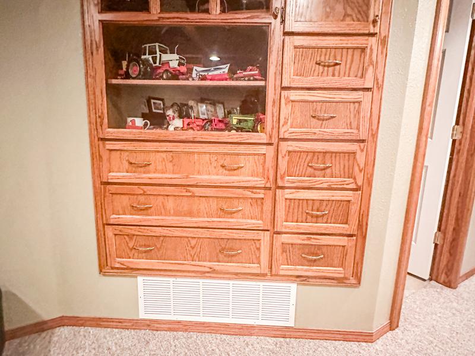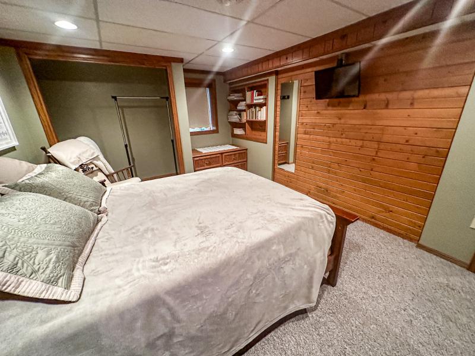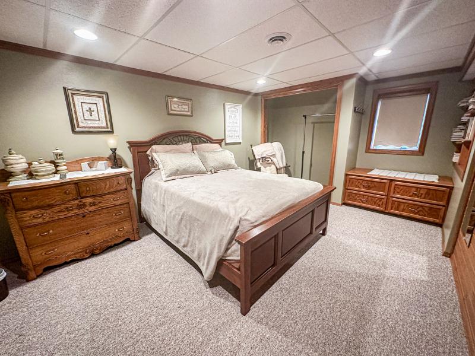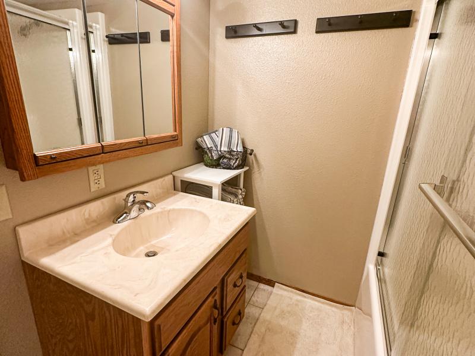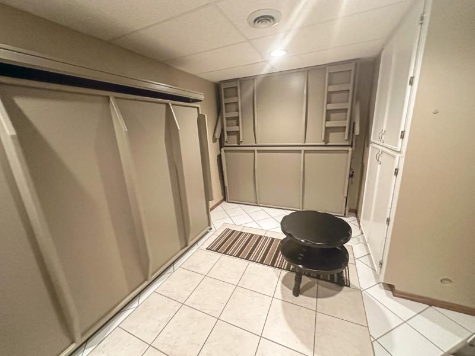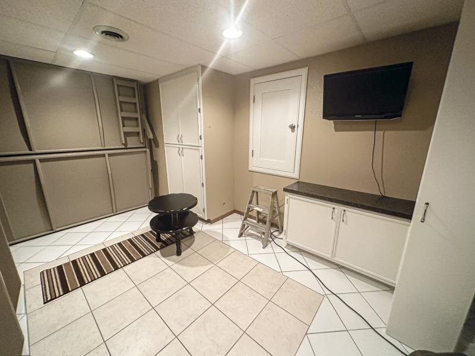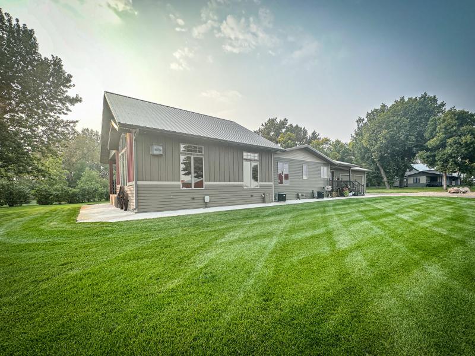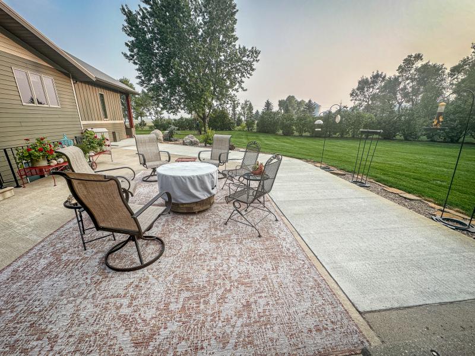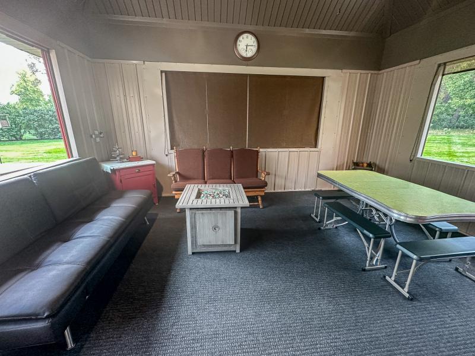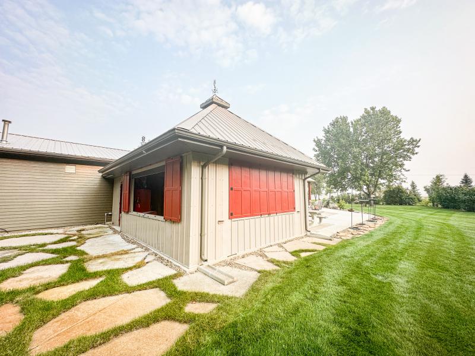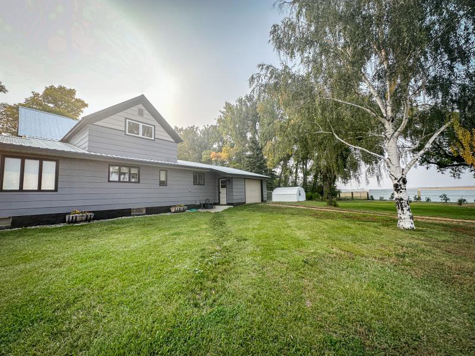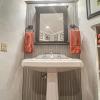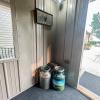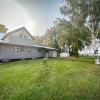Land with Farmstead For Sale - 320 +/- Acres with Farmstead - New Salem, ND
LAND WITH FARMSTEAD FOR SALE
320 +/- Acres with Farmstead
4253 29th St. SW – New Salem, ND
PRICE: $1,960,000.00
Property Note: Welcome Home to this fantastic farmstead with 320 acres, situated just a 40-minute drive from the vibrant Bismarck-Mandan area. Designed for main-level living, the home boasts an open and inviting layout. The living areas are ideal for both relaxation and entertaining, with large windows that flood the space with natural light and offer stunning views of the surrounding landscape. The chef’s kitchen is equipped with modern appliances, ample counter space, and custom cabinetry as well as plenty of room for hosting holiday meals for the extended family. Overall the home offers a master suite, two additional bedrooms and 3.5 bathrooms as well as multiple living space areas and TONS of storage space. The well-maintained grounds feature a charming gazebo and expansive patio ideal for hosting summer grill outs or simply unwinding with a good book.
The land itself is incredibly versatile, offering a mixture of fertile native grasses and productive cropland. Whether you envision raising livestock or cultivating cropland, this property is ready to support your farming ambitions. The well-maintained corrals, grain bins and outbuildings are in pristine condition, providing space for equipment, storage, and various agricultural activities.
As an added bonus, the property includes a second home, perfect for accommodating guests or generating supplemental income through rental opportunities. Don’t miss your chance to own this remarkable property and start your farming operation today.
Contact: Abbey Messer at 701.202.4646 or Alan Butts at 701.400.8858 for more information or to schedule a showing.
Property Information
Legal Description: SW1/4;SE1/4 Section 25-141-85, Oliver County, North Dakota
Acreage: 320 +/- Acres
Zoning: Agricultural, This property is not subject to any conservation easements.
Main Dwelling
Address: 4251 & 4253 29th Street SW – New Salem, ND
Legal Description: SE1/4; SW1/4 Section 25-141-85
Style: Farmstead
Main Home:
Built: 1967 with Additions in 1996 & 2019
Style: Ranch Style with Partial Basement
Approx. Total Square Footage: 3,804 +/-
Total Bedrooms: 3
Total Bathrooms: 3
Laundry: Main Level
Flooring: Laminate, Tile
Heating/Cooling: Forced Air/Central Air – Dual Zone Furnace & Ac
Siding: Diamond Kote Siding with 30 Year No Fade Warranty
Roof: Metal
Windows & Doors: All Updated and Maintenance Free
Basement: Yes Partial Basement Under Original Home and 1996 Addition. Crawlspace Under 2019 Addition. Egress Windows in Bedroom and Main Living Area
Utilities: Electricity, Fiber, Propane, Rural Water, Wells and Private Septic
Garage: 28 ft. x 28 ft. , Oversized Two Stall, Fully Insulated and Heated
Gazebo: 18 ft. x 18 ft., Built in 1988, Concrete Floor, Electricity
Outdoors: Large Maintenance Free Concrete Patio, Maintenance Free Covered Deck, Sprinkler System in Front and Rear of Home, Drain Tile Around Home with Sump Pit and Pump, Mature Shelter Belt and Fruit Trees
Updates: The Entire Main Level of the Home has Been Updated including: Kitchen Expansion, Formal Dining Area, Wet Bar and Buffet with Prep Sink in Main Dining Area, Master Suite, Grand Living Room with Gas Fireplace, Main Bathroom with Whirlpool Tub, Updated Laundry and Storage Area, New AC Unit in 2019, (2) New Furnaces in 2019.
Bonus Home:
Built: 1885
Style: Ranch Style with Partial Basement 1885 with Renovation in 1973 & Addition in 1985
Approx. Total Square Footage: 2,089 +/- with Unfinished Basement
Total Bedrooms: 3
Total Bathrooms: 2
Laundry: Main Level
Flooring: Linoleum, Carpet on Main – Laminate Upstairs
Heating/Cooling: Forced Air/Central Air
Siding: Masonite
Roof: Metal
Windows & Doors: Upstairs Has New Windows, Main Level Windows in the 70-80’s
Basement: Yes Full Basement, Foundation is Solid, Unfinished
Utilities: Electricity, Fiber, Propane, Rural Water, Private Septic
Garage: 16 ft. x 24 ft., Oversized Single Stall, Uninsulated, Supplemental Electric Heat
Updates: Updated Furnace and Water Heater
Outbuildings:
Heated Shop: 30 ft. x 40 ft., Insulated, Heat, Floor Drain, PTO Generator Included, (Generator will Run Both Houses and Farm Buildings) Venting, Metal Roof & Siding
Dairy Barn: 180 ft. x 42 ft., Half of This Building has Been Converted into Woodworking Shop – Cement Floors, Infrared and Electric Heat, Water, Floor Drains. The Remaining Half is Cold Storage with Cement Floor, Attached Chicken Coop, Metal Siding and Roofing
Machine Shed: 40 ft. x 100 ft., Cold Storage, Metal Siding and Roof (Owner Receives $1,400 / year for Rent )
Hoop Barn: 40ft. x 100 ft., Half Cement Floors, Canvas Roof, Metal Sides, Water, Concrete Feed Room
Quonset: 50 ft. x 120 ft., Rear 40 ft. is Concrete Floors, Crushed Rock in Remainder (Owner Receives $1,500 Year for Rent)
Additional Outbuildings: Garden Shed, Mower Shed, Old Grainery for Storage, Yard Shed, 2 Silos
Grain Bins: 8 with a Total of 72,000 Bushel Capacity, All Bins Have Electric and Air on a Separate Electricity Meter, (Owner Receives $8,600 per year for Renting Bins)
Acreage Breakdown:
Total Acres: 320 +/-
Crop Acres: 88 +/-
Pasture Acres: 232 +/-
Soil SPI: 56.9
Notes: This property is NOT subject to a lease, Buyer will receive first right of refusal for leasing and purchasing additional land in the future. This property is Subject to a Wind and Carbon Lease Option Agreement.

 Toll Free: 1-877-700-4099
Toll Free: 1-877-700-4099




