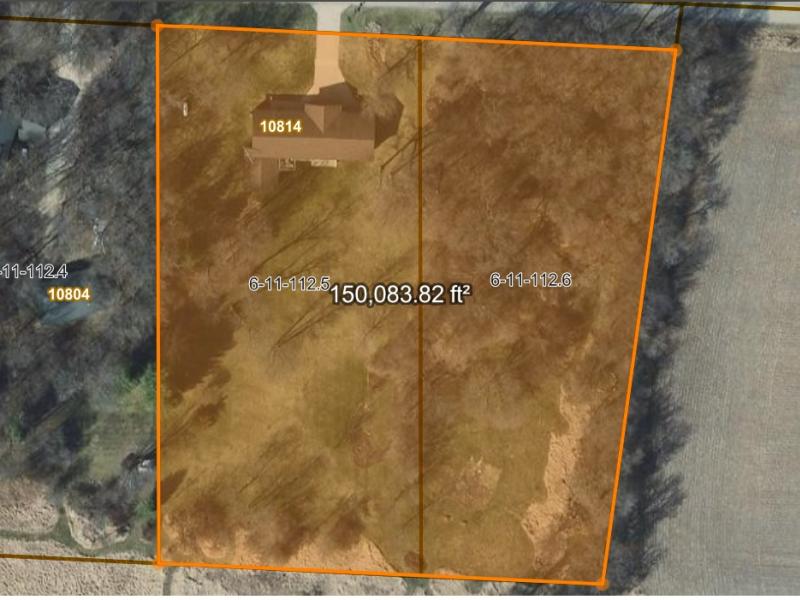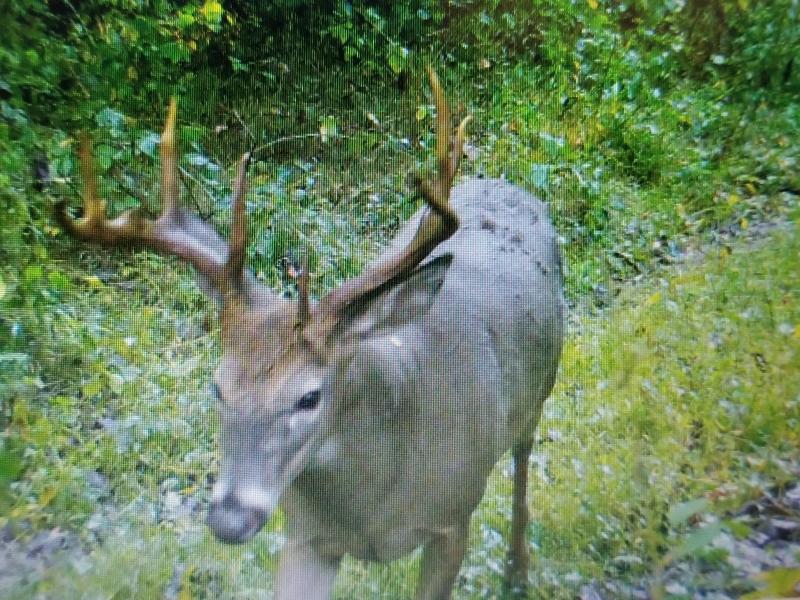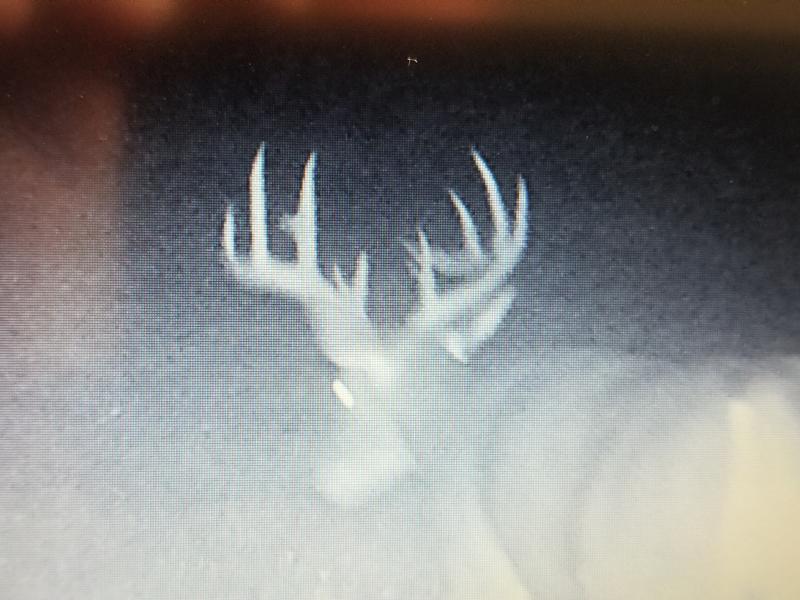**SALE PENDING** House For Sale - 10814 E. Bowers Lake Rd. - Whitewater, WI
**SALE PENDING**
HOUSE FOR SALE
3.45 Acres
10814 E. Bowers Lake Rd. - Whitewater, WI
SCWMLS #1990379
Price: $449,900
Property Note: Country property! 3bd 2bath ranch w/nearly 3000 fin sqft sitting on 3.45 acres. 7 miles to Whitewater. 8 miles to Milton Schools. South facing views of your private backyd overlooking approx. 600 acres of public hunting land. Wildlife galore! 6 bays of garage space incl spancrete LL garage. Total kitchen remodel w/quartz tops, marble backsplash, floating shelves, LVT floors & more. New main flr bath w/glass shower & new laundry rm. Eat-in kitchen/dining area w/sliding doors out to 2nd story deck overlooks wooded backyd. Exposed walkout LL has another bedrm & full bath. Huge LL addition done in ’09 by Sockness Builders. Garden all year in the greenhouse. There’s even a log cabin w/cement floor in the woods to enjoy. Garages are 23x35 & two at 25x30. New furnace/AC 2023. New well pump 2024.
Contact: Brett Gill at 608-346-8263 or email brettgill@pifers.com for more information.
Directions: From Milton- Hwy 59 East to North on County KK to East on E. Bowers Lake Rd.
Property Information
Acres: 3.45 +/-
Built: 1982
Type: 1 Story
Style: Ranch
Total Finished Sq. Ft.: 2,944
Bedrooms: 3
Bathrooms: 2
Living Room: Main Level- 21’ x 17’
Kitchen: Main Level- 15’ x 11’
Dining Area: Main Level- 12’ x 9’
Primary Bedroom: Main Level- 14’ x 11’
Laundry Room: Main Level
2nd Bedroom: Main Level- 12’ x 11’
3rd Bedroom: Lower Level- 12’ x 11’
Family/Rec Room: Lower Level- 28’ x 20’
Bonus Room: Lower Level- 26’ x 16’
Den/Office: Lower Level- 14’ x 9’
Basement: Full, Partially Finished, Exposed Walkout
Appliances Included: Refrigerator, Range/Oven, Dishwasher, Microwave, Beverage Fridge
Fuel: Liquid Propane
Heating: Forced Air
Cooling: Central Air
Water/Waste: Private Well & Septic
Exterior: Vinyl Siding, Aluminum Siding, Brick
Interior Features: Wood Floors, Tile Floors, Walk-In Closet, Water Softener, Jetted Bathtub
Exterior Features: Patio, Deck, Greenhouse, Log Cabin
Garage: 4 Car Attached plus 2 Car Garage Underneath Main Garage
Driveway: Concrete
Taxes: $4,625.00


Bathrooms: 2
Bedrooms: 3
Cooling: Central AIr
Exterior: Vinyl Siding, Aluminum Siding, Brick
Foundation: Poured Concrete
Garage: 6 Car
Heating: Forced AIr
Sq. Ft.: 2944
Style: 1-Story
Taxes: 4625
Tax Year: 2023
Water: Private Well
Year Built: 1982
Zoning: A1
Parcel Number: 6-11-112.5





 Toll Free: 1-877-700-4099
Toll Free: 1-877-700-4099




