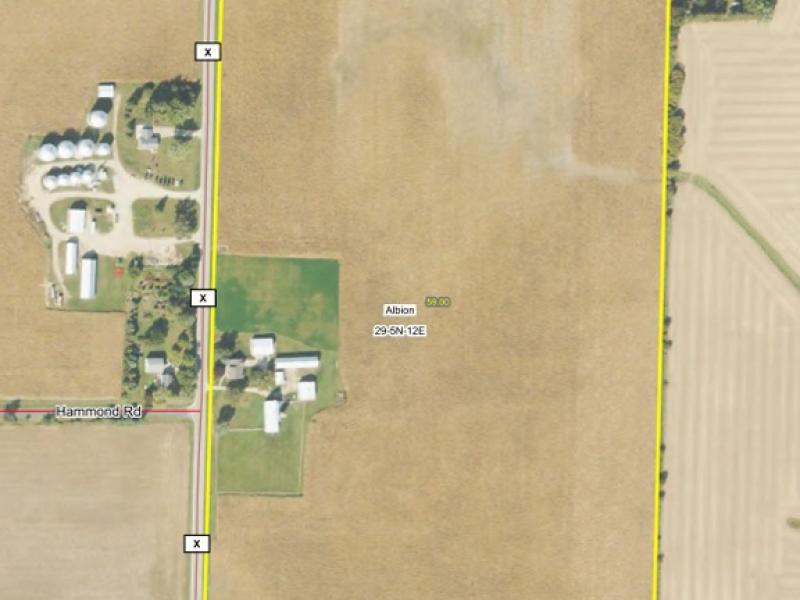**SALE PENDING** Farm For Sale - 474 County Rd X- Edgerton, WI
**SALE PENDING**
FARM FOR SALE
59 Acres, House, 5 Outbuildings
474 County Rd X,
Edgerton, WI
SCWMLS #1992046
Price: $1,500,000
Property Note: Perfection! 59 acre farm in southern Dane Co. 10 yr old 3 bdrm 3.5 bath home. Five outbuildings. About 57 tillable acres. 54 was corn last year & is leased till March 2026. 1 acre pasture & 2 acre hayfield seller uses for feed. Open concept home. Kitchen w/solid surface tops, large island w/seating, SS appl, pantry. Opens to dining area & living rm w/vaulted ceilings. Primary bdrm on main level w/private bath, double vanity & walk-in closet. 2 bdrms on upper level w/Jack & Jill bathrm. Finished LL family/rec rm w/full wet bar, surround sound & egress window. Oversized insulated & finished 2+ car garage w/extra bump out. Endless storage awaits your toys, animals etc in the stellar set of buildings. Insulated/heated shop w/12 ft high x 15 ft wide overhead door. Too much to mention here!
Contact: Brett Gill at 608-346-8263 or email brettgill@pifers.com for more information or Pifer’s Auction & Realty at 877.477.3105 for a complete catalog.
Directions: From Janesville- I39/90 North to Exit 160 to West on Hwy 51. North on Albion Rd to West on Bliven Rd to South on County Rd X.
Property Information:
Built: House 2014
Type: 2Story
Total Finished SqFt: 2820
Bedrooms: 3
Bathrooms: 3.5
Living Room: Main Level- 15’ x 17’
Kitchen: Main Level- 15’ x 17’
Dining Area: Main Level- 7’ x 17’
Primary Bedroom: Main Level- 12’ x 15’
Laundry Room: Main Level
2nd Bedroom: Upper Level- 12’ x 13’
3rd Bedroom: Upper Level- 12’ x 13’
Family/Rec Room: Lower Level- 24’ x 32’
Basement: Full, Partially Finished, Egress Window, Full Wet Bar, Surround Sound System, Full Bathroom
Appliances Included: Refrigerator, Range/Oven, Dishwasher, Microwave, LL Fridge
Fuel: Liquid Propane
Heating: Forced Air
Cooling: Central Air
Water/Waste: Private Well & Septic
Exterior: Vinyl Siding, Brick
Interior Features: Wood Floors, Walk-In Closet, Water Softener, Vaulted Ceilings, Pantry, Kitchen Island,
Exterior Features: Fenced Backyard, 5 Outbuildings
Garage: 2+Car Attached
Driveway: Concrete/Gravel
Lot Size: 59 Acres
Taxes: $6887
Outbuildings Info
1. Shop- Northland building
Built around 2002
40x44
Pole frame, metal exterior/roof
Concrete floor, metal interior, 12ft high x 15 ft wide OH door, service door
Windows
LP Modine space heater
2. Pole Shed
Built around 2012
40x56
Pole frame, metal exterior/roof
Gravel floor
2 OH doors-10ft high x 12ft wide, service door, windows
3. Barn
40x80 overall, 40x56 Main Barn
Heated milk house
Wood frame 40x24 pole frame addition
Sliding doors, service door
Concrete floor
Haymow above
Metal exterior/roof
Electricity, water
4. Tobacco Shed
28x116 wood frame
2 OH doors 10ft high x 10 ft high
2 sliding doors 10 ft high x 13 ft wide
Service door
Concrete/dirt floor
Metal exterior/roof
Electricity
5. Small Shed
20x32 wood frame
2 sections
OH door, 2 sliding doors, service door
Concrete floor
Wood exterior, metal roof
Electricity

Legal: Lot 1 CSM 13510
Bathrooms: 3 1/2
Bedrooms: 3
Cooling: Central Air
Exterior: Vinyl Siding, Brick
Foundation: Poured Concrete
Garage: 2+ Car Attached
Heating: Forced Air
Sq. Ft.: 2820
Style: 2-Story
Taxes: 6887
Tax Year: 2024
Water: Private Well
Year Built: 2014
Zoning: RR1 Ag
Parcel Number: 0512-291-8735-0, 0512-291-9001-0, 0512-291-8501-0


 Toll Free: 1-877-700-4099
Toll Free: 1-877-700-4099
