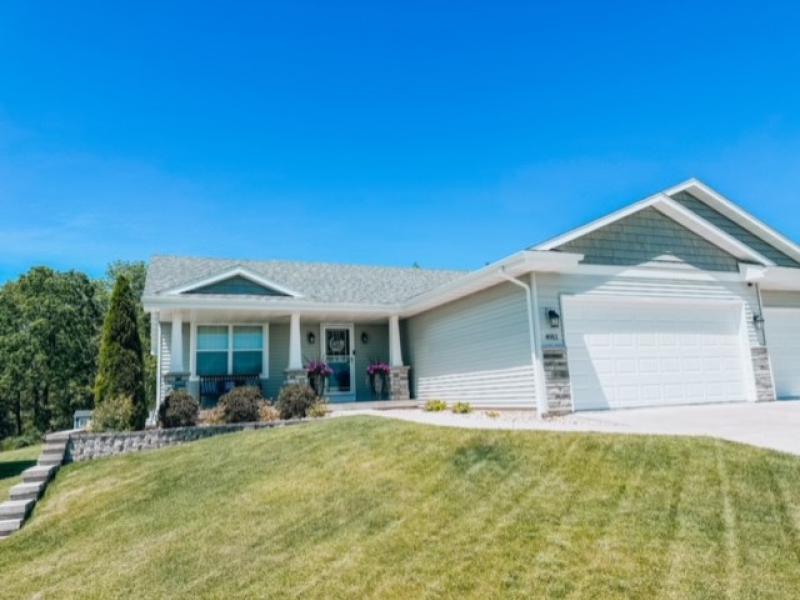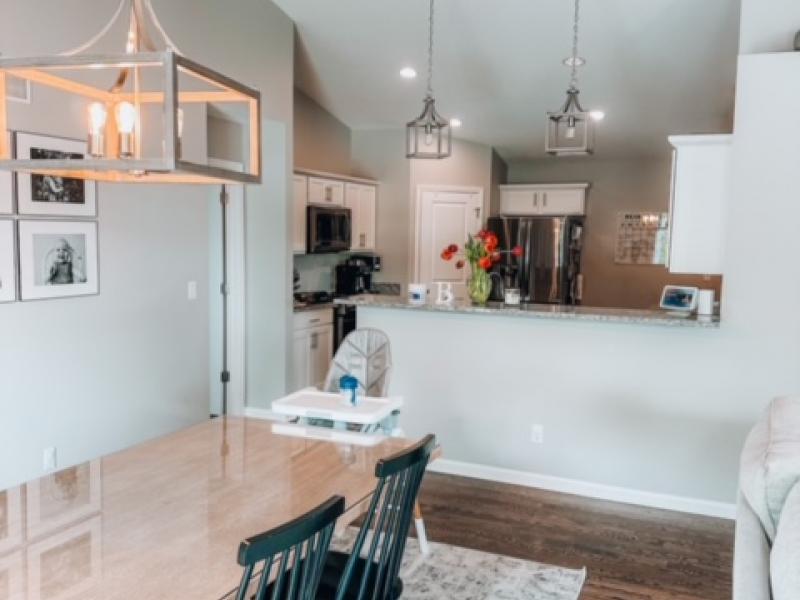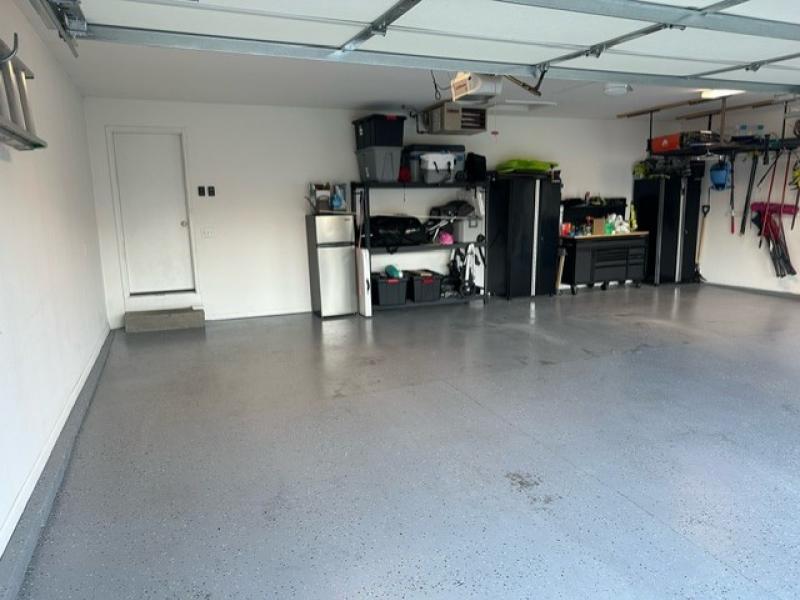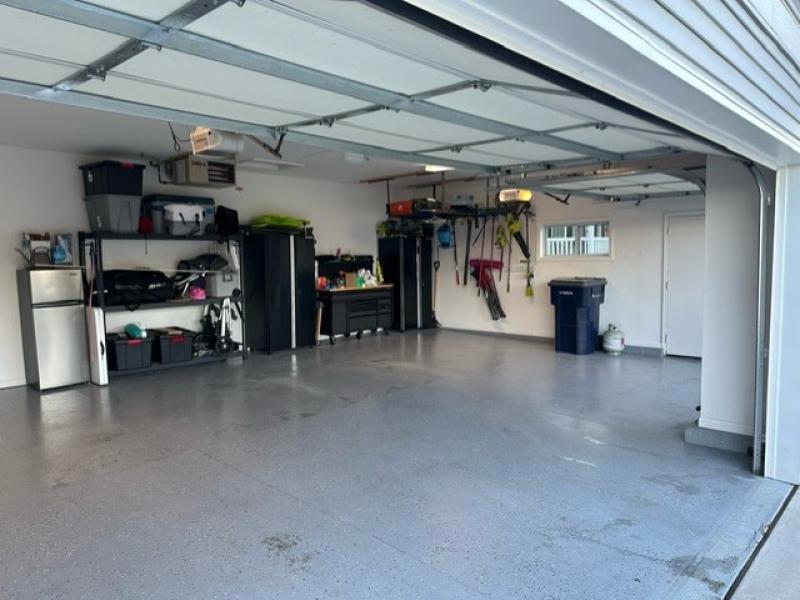**SALE PENDING** 4911 Glacier View Dr. - Janesville, WI
**SALE PENDING**
4911 Glacier View Dr. - Janesville, WI
SCWMLS #1978269
PRICE: $469,900
Property Note: This remarkable home, located on Janesville's north side, boasts 4 bedrooms, 3 bathrooms, and is just 6 years old. Nestled within the sought-after Milton School district. Offering a plethora of upgrades, including a split bedroom design, granite countertops, and hardwood floors, this residence exudes luxury. The kitchen is adorned with Stainless Steel appliances, a breakfast bar, and a tile backsplash, complemented by a pantry for added convenience. Flowing seamlessly into the dining area and living room, which are bathed in natural light and feature a cozy fireplace, this space is perfect for both relaxation and entertainment. The primary bedroom boasts an ensuite bathroom with a double vanity and a spacious walk-in closet. The lower level is an entertainer's dream, featuring a generously sized rec/family room, complete with a wet bar area and a large island, ideal for hosting game nights and gatherings. Additionally, the fourth bedroom enjoys exposure, while a versatile flex room, currently utilized as a playroom, could serve as an office. Outdoor living is equally impressive, with a maintenance-free deck overlooking a stamped concrete patio, complete with a firepit. All set against the backdrop of a sprawling yard backing onto wooded land, a rare find indeed. Completing this exceptional property is a vinyl-fenced yard with a storage shed and a finished heated 3-car garage.
Contact: Brett Gill at 608-346-8263 or email brettgill@pifers.com for more information or Pifer’s Auction & Realty at 877.477.3105 for a complete catalog.
Directions: N. Newville Rd to East on Russell Rd to North on Glacier View Dr.
Property Information:
Built: 2017
Type: 1-Story
Style: Ranch
Total Finished Sq. Ft.: 2852
Bedrooms: 4
Bathrooms: 3
Living Room: Main Level - 16’ x 16’
Kitchen: Main Level - 16’ x 12’
Dining Area: Main Level - 15’ x 10’
Primary Bedroom: Main Level - 20’ x 13’
Laundry Room: Main Level
2nd Bedroom: Main Level - 12’ x 12’
3rd Bedroom: Main Level - 12’ x 12’
4th Bedroom: Lower Level - 16’ x 16’
Family/Rec Room: Lower Level - 39’ x 16’
Basement: Full - Partially Finished
Office/Play Room: Lower Level - 12’ x 11’
Appliances Included: Refrigerator, Range/Oven, Washer/Dryer, Microwave, 2 Mini Fridges in the lower level
Fuel: Natural Gas
Heating/Cooling: Forced Air/Central Air
Water/Waste: Municipal
Exterior: Vinyl Siding & Stone
Interior Features: Water Softener Incl, Tile Floors, Wood Floors, Cathedral Ceilings
Exterior Features: Deck, Patio, Fenced Backyard, Storage Shed
Garage: 3 Car Attached, Heated, Insulated
Driveway: Concrete
Lot Size: .35 Acres
Taxes: $2910
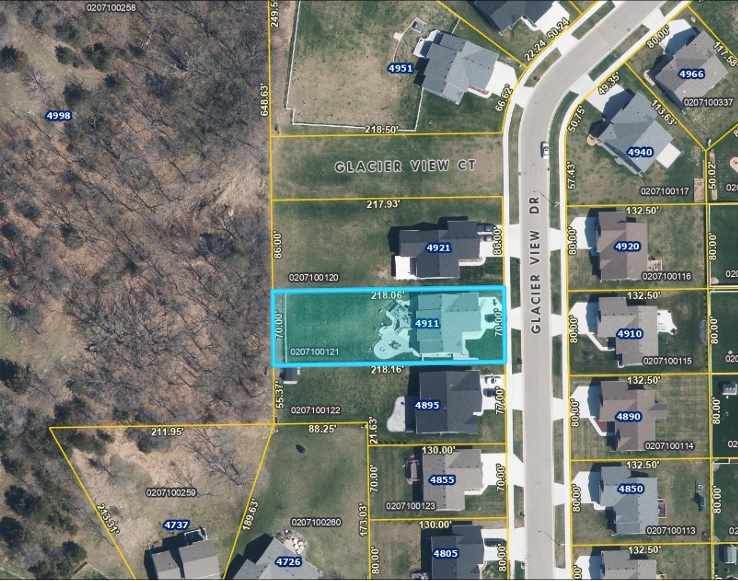
Legal: Lot 321 Harmony Grove 8th Add
Bathrooms: 3
Bedrooms: 4
Cooling: Central Air
Exterior: Vinyl Siding/Stone
Foundation: Poured Concrete
Garage: 3 Car Attached
Heating: Forced Air
Sq. Ft.: 2852
Style: 1-Story
Taxes: 6757
Tax Year: 2023
Water: Municipal
Year Built: 2017
Zoning: R1
Parcel Number: 2410207100121






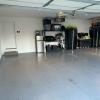



 Toll Free: 1-877-700-4099
Toll Free: 1-877-700-4099

